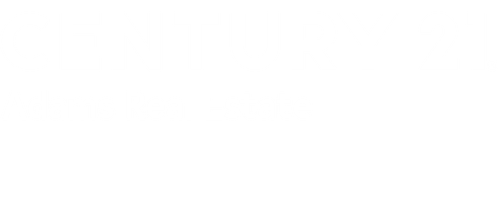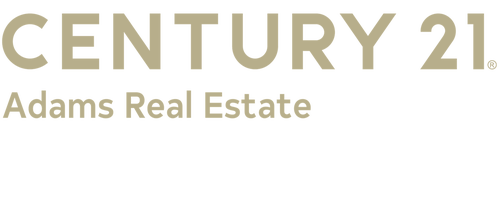
Sold
Listing by: ONEKEY / Century 21 Adams Real Estate / Lynn Doughty - Contact: 631-661-7200
1036 Pacific Street Baldwin Harbor, NY 11510
Sold on 07/09/2025
$665,000 (USD)
MLS #:
854068
854068
Taxes
$10,270(2023)
$10,270(2023)
Lot Size
4,000 SQFT
4,000 SQFT
Type
Single-Family Home
Single-Family Home
Year Built
1964
1964
Style
Ranch
Ranch
School District
Baldwin
Baldwin
County
Nassau County
Nassau County
Listed By
Lynn Doughty, Century 21 Adams Real Estate, Contact: 631-661-7200
Bought with
Chimene Estinvil, Charles Rutenberg Realty Inc
Chimene Estinvil, Charles Rutenberg Realty Inc
Source
ONEKEY as distributed by MLS Grid
Last checked Jan 8 2026 at 8:14 PM GMT+0000
ONEKEY as distributed by MLS Grid
Last checked Jan 8 2026 at 8:14 PM GMT+0000
Bathroom Details
- Full Bathrooms: 2
Interior Features
- Eat-In Kitchen
- Laundry: In Basement
- First Floor Bedroom
- First Floor Full Bath
Kitchen
- Dryer
- Refrigerator
- Washer
- Gas Water Heater
- Gas Range
Property Features
- Foundation: Concrete Perimeter
Heating and Cooling
- Natural Gas
- Ductless
Basement Information
- Finished
Flooring
- Hardwood
- Ceramic Tile
Utility Information
- Utilities: Electricity Available, Cable Available, Trash Collection Public, Natural Gas Connected, Sewer Connected
- Sewer: Public Sewer
School Information
- Elementary School: Steele Elementary School
- Middle School: Baldwin Middle School
- High School: Baldwin Senior High School
Parking
- Driveway
Living Area
- 1,050 sqft
Listing Price History
Date
Event
Price
% Change
$ (+/-)
Apr 30, 2025
Listed
$649,000
-
-
Additional Information: Adams Real Estate | 631-661-7200
Disclaimer: LISTINGS COURTESY OF ONEKEY MLS AS DISTRIBUTED BY MLSGRID. Based on information submitted to the MLS GRID as of 1/8/26 12:14. All data is obtained from various sources and may not have been verified by broker or MLS GRID. Supplied Open House Information is subject to change without notice. All information should be independently reviewed and verified for accuracy. Properties may or may not be listed by the office/agent presenting the information.




